
YEAR : 2022 LOCATION : Arima, Trinidad CATEGORY : Institutional La Horquetta Library
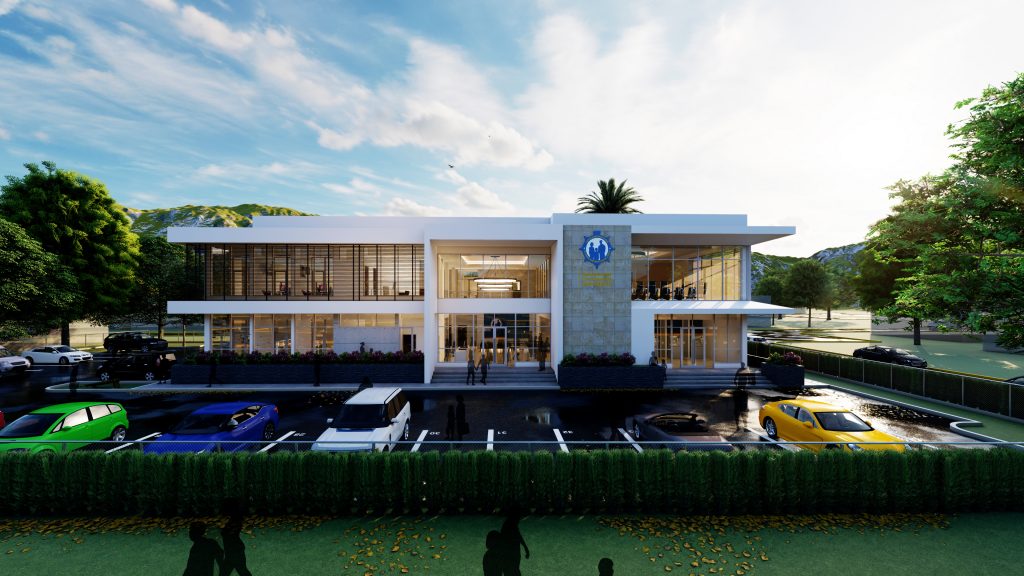
YEAR : 2020 LOCATION : Kingston, Jamaica CATEGORY : Commercial
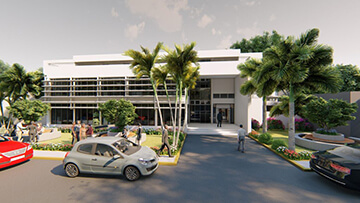
YEAR : 2018 LOCATION : Kingston, Jamaica CATEGORY : Institutional
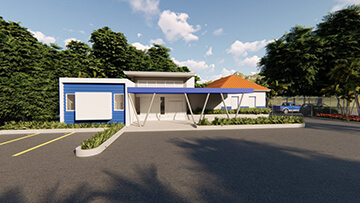
YEAR : 2017 LOCATION : St. Catherine, Jamaica CATEGORY : Institutional
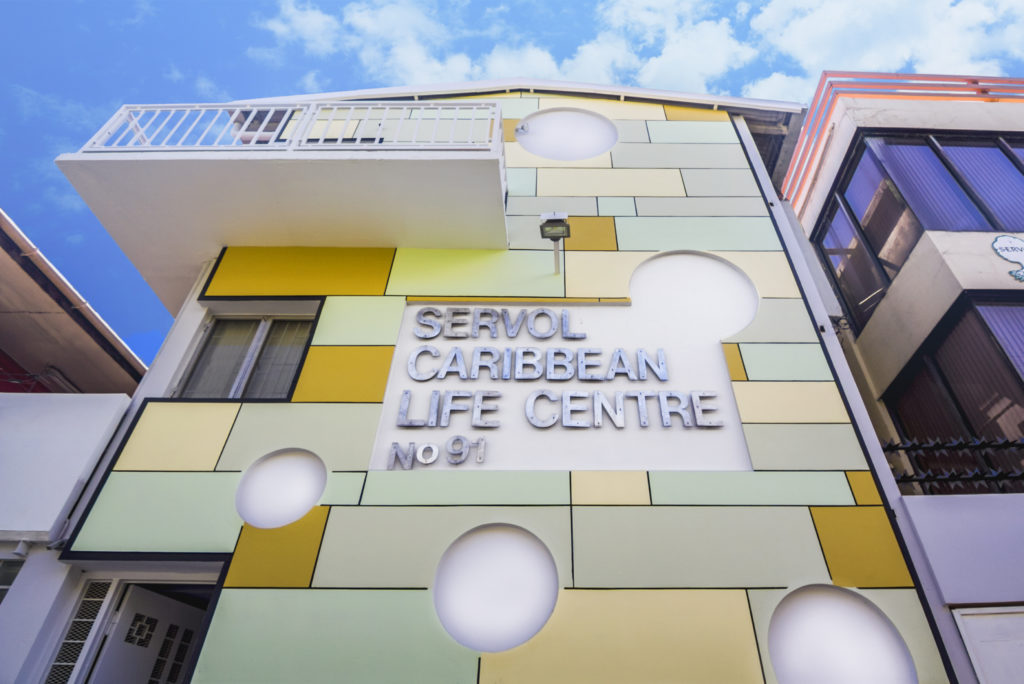
Located on the upper north side of Fredrick Street, the façade of SERVOL Caribbean Life Centre, before FORM Architects intervention, belonged to a monotone and dissonant dialect. The design intent of this renovation was to embrace a much-needed architectural language, which speaks to the vibrancy of the street, and it’s passers-by whilst identifying the commercial nature of SERVOL. The project involved the design renovation of the façade and threshold leading to the Doctor’s Office, Credit Union, IT Department and Accounts Facilities. The use of colors and shapes will hopefully remind the city of its proud identity and add to the cultural institution of the annual celebration of Carnival. The choices of materials used are so designed to address the inherent characteristics of street dwellers, carnival players and the harsh qualities of an urban environment. FORM Architects Limited is proud to deliver yet another project to SERVOL Ltd. and the transient and perpetual users of the city of Port of Spain.
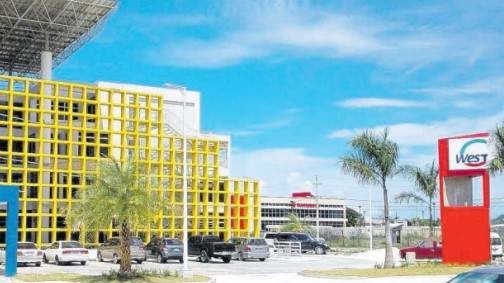
Gwest Medical is a four story medical complex built at the Fair View commercial park in Montego Bay Jamaica. The building is designed as medical complex that is a centre for specialized medical services with rental-able commercial office spaces for persons in the medical profession. This structure of building was originally designed by HMRW Architects and we were asked to complete a number of interior spaces and fit them out with specialized medical equipment to meet internal standards and accreditation. This project required our design and project management services for the implementation for the Surgery Centre and In patient wards for the centre. The design involved working with the Baptist Hospital in the United States to ensure that the accreditation is achieved and all guidelines are implemented.
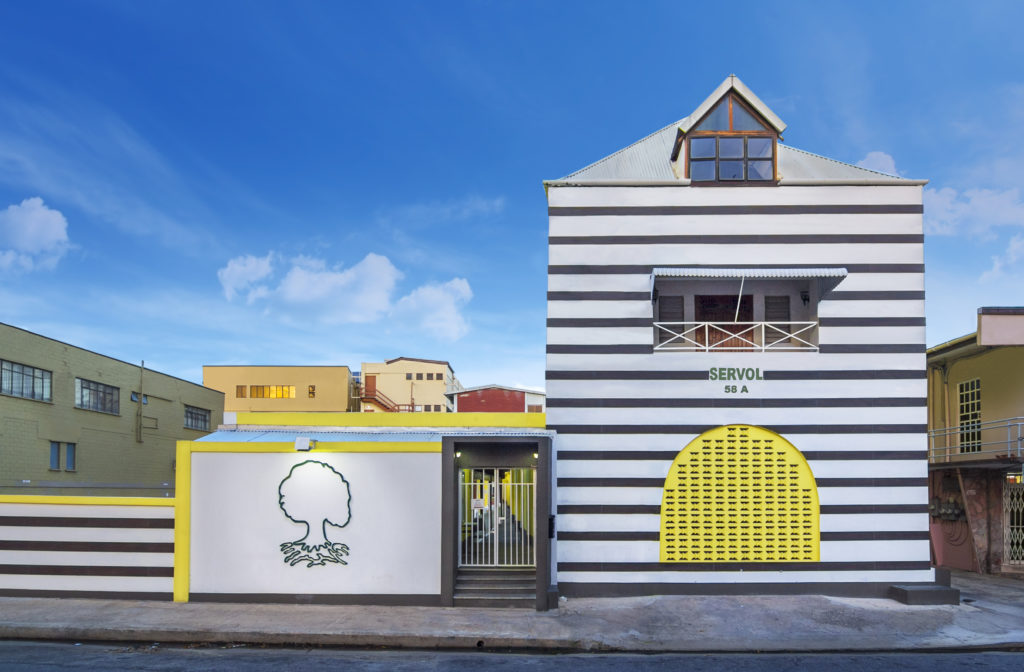
The aim was to provide a solution to address the dated facilities being utilised by the SERVOL team at its Pembroke Street office, which is one of over 20 throughout Trinidad & Tobago. We undertook a complete technical upgrade of the facilities inclusive of both renovation and new construction works. The design rationale was heavily hinged on the programmatic requirements of the various departments, which includes a Parent Outreach Program (P.O.P), Kindergarten Classroom with amenities, Guard and Reception, Hospitality Classroom, General Assembly Hall, Toilet Block, Children’s Play Area and a Parking Lot. Other aspects of the design rationale included marrying the programme with the urban fabric of the capital city and addressing the immediate context of neighbouring Lord Harris Square and Pembroke Street; the client’s ethos inclusive of rebranding the company’s identity; and creating an environment indicative of LEED requirements. The firm’s role included architectural services, project management and LEED AP Services. The project was completed within budget and on time to meet the happy faces of staff and children starting the new school term.
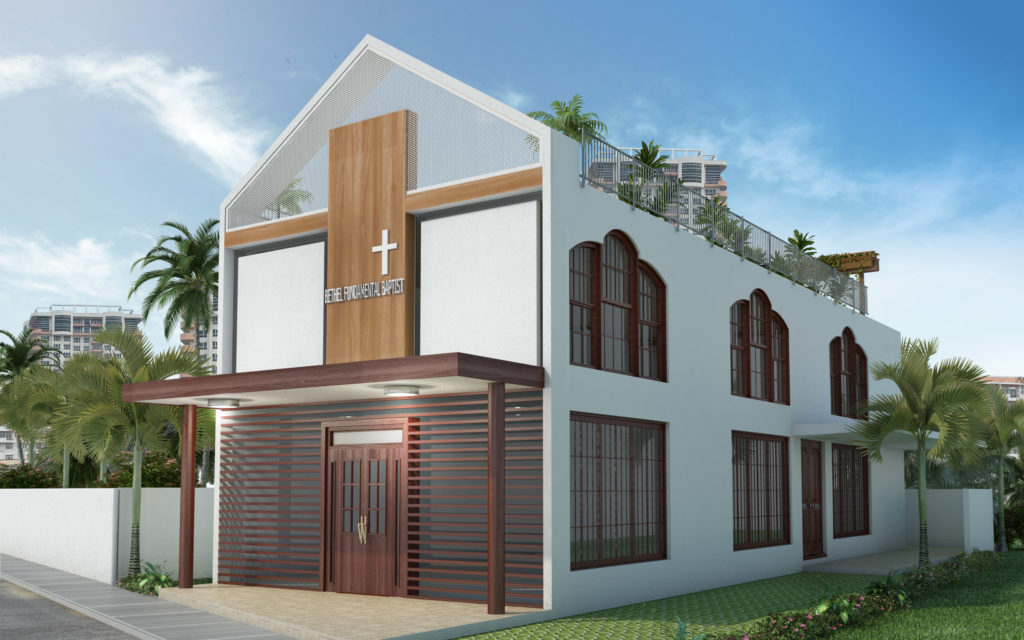
Located in POS off the busy thoroughfare, Mucurapo Road, the Bethel Fundamental Baptist Church redesign and renovation reclaimed the lost presence it once held in the immediate community and environs.
The church is redesigned to facilitate an additional 20% of its congregation and added components such as a sleeping quarters, office, library and counseling room, multi-lateral spaces, and a roof terrace which overlooks the city with a view to the sea.
In the retranslation of the design, it was important to capture and reflect the fundamentals of the baptist church while paying homage to the site surroundings, street, passers-by and its predecessor structure.
The very restrictive site in a very dense area made this project unique and exciting. Some of the sustainable features incorporated are low-impact parking, rainwater harvesting, low-SRI materials, and a reduced surface water post-discharge rate.
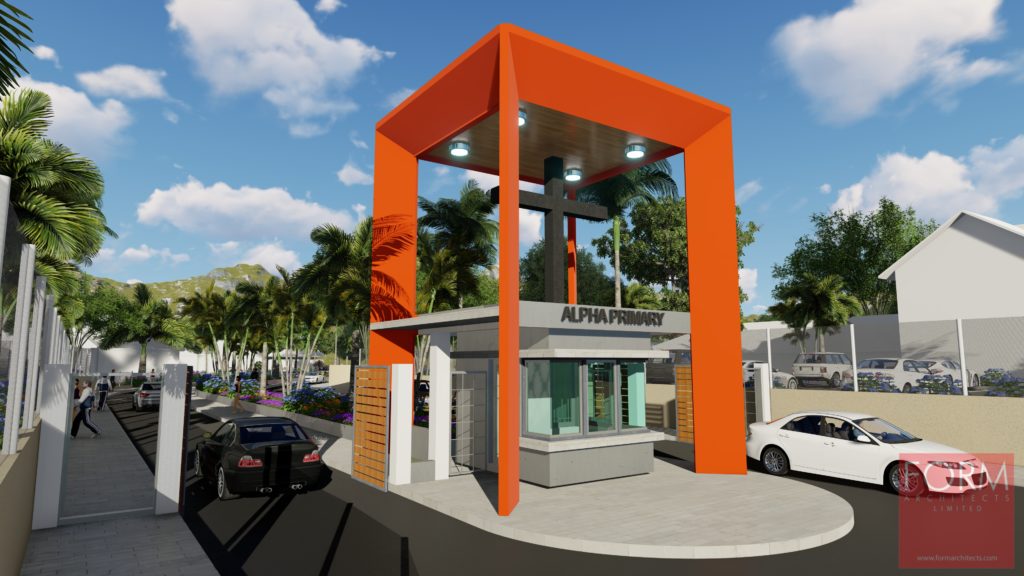
The Sisters of Mercy have run the Alpha High and Basic Schools since the inception along South Camp Road. The convent and two schools use the existing entry which has proven inadequate over the last few years. This project is to create a new entry to the institutions as well as new roadway, general parking area and vehicle lay-by for parents to drop off their children while solving the security concerns of the campus and convent with gates and separate entrances internally.