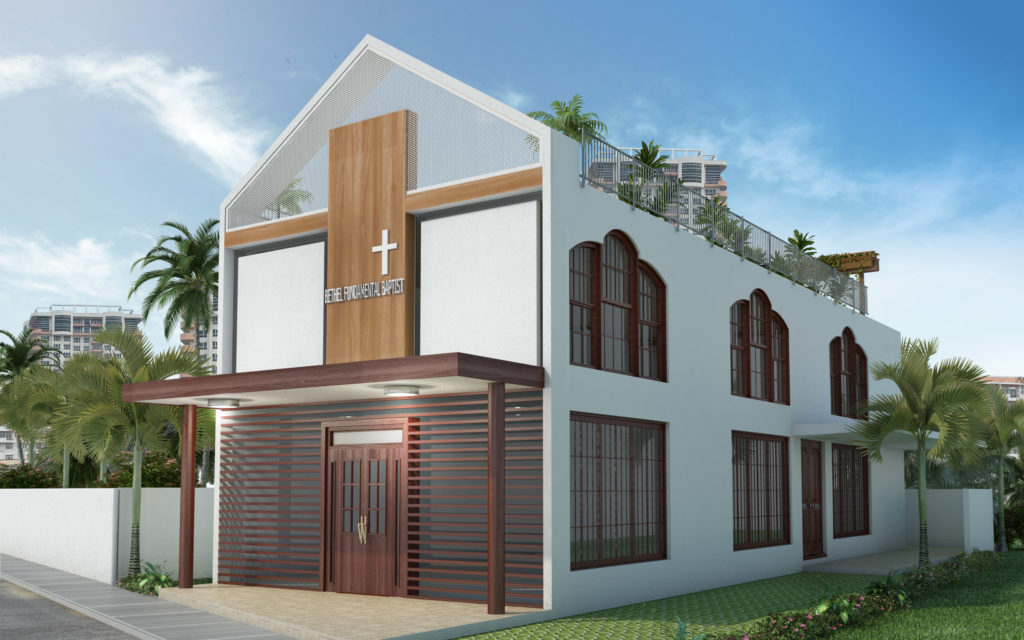
Located in POS off the busy thoroughfare, Mucurapo Road, the Bethel Fundamental Baptist Church redesign and renovation reclaimed the lost presence it once held in the immediate community and environs.
The church is redesigned to facilitate an additional 20% of its congregation and added components such as a sleeping quarters, office, library and counseling room, multi-lateral spaces, and a roof terrace which overlooks the city with a view to the sea.
In the retranslation of the design, it was important to capture and reflect the fundamentals of the baptist church while paying homage to the site surroundings, street, passers-by and its predecessor structure.
The very restrictive site in a very dense area made this project unique and exciting. Some of the sustainable features incorporated are low-impact parking, rainwater harvesting, low-SRI materials, and a reduced surface water post-discharge rate.
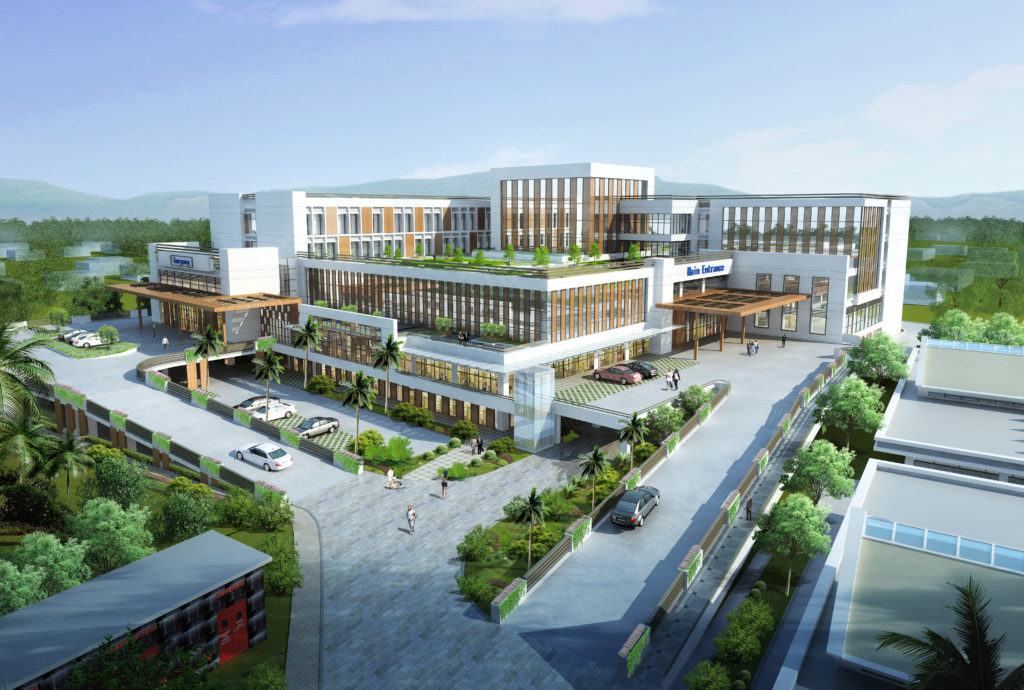
Engaged by CRCCL, FORM Architects’ assignment was to provide architectural specifications for the Arima Hospital. The specification package included Administrative Requirements, Contractual Procedures, Sustainable Requisites, FF&E, and all architectural elements external and internal to the building.
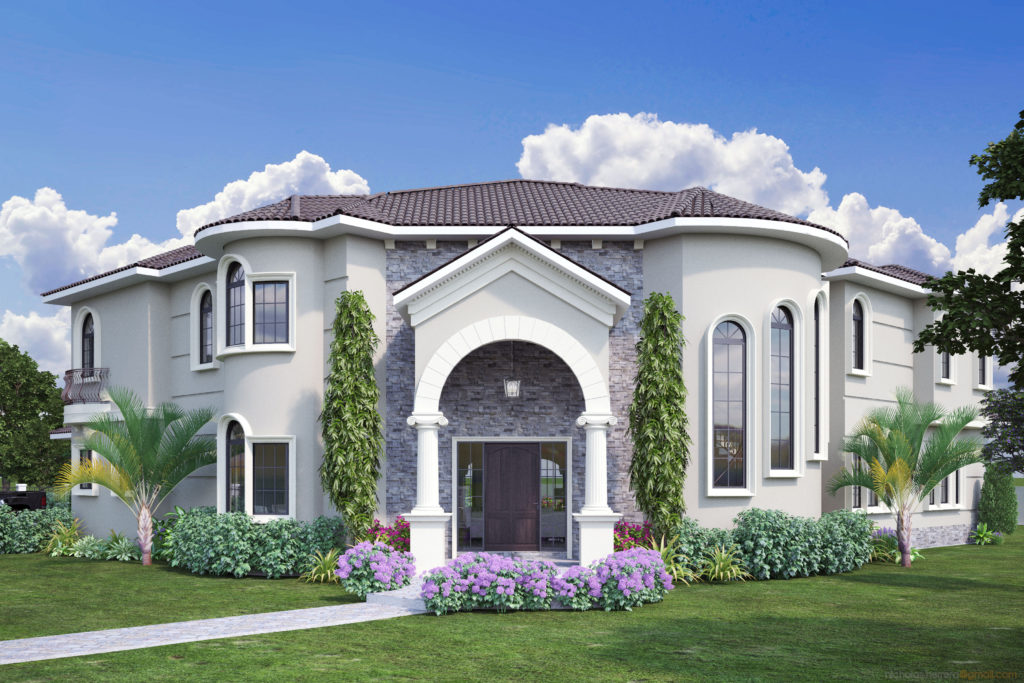
Located in South Valsayn, Trinidad, the language of this family home is a modern take on the Mediterranean revival style which is known for its grandeur and asymmetrical visual elements. This four-bedroom home was designed to present a stately frontage along two faces of a corner lot while cradling a hidden oasis in the backyard. Employed in this design are sustainable features such as, rain water harvesting, solar water heating, provisions for solar panels, permeable hard surfaces, LED lighting, to name a few.
As with all our projects, we paid close attention to the client’s budget, wants and needs throughout the design stages to enable the clients to “Dream it Real” – R. Santo.
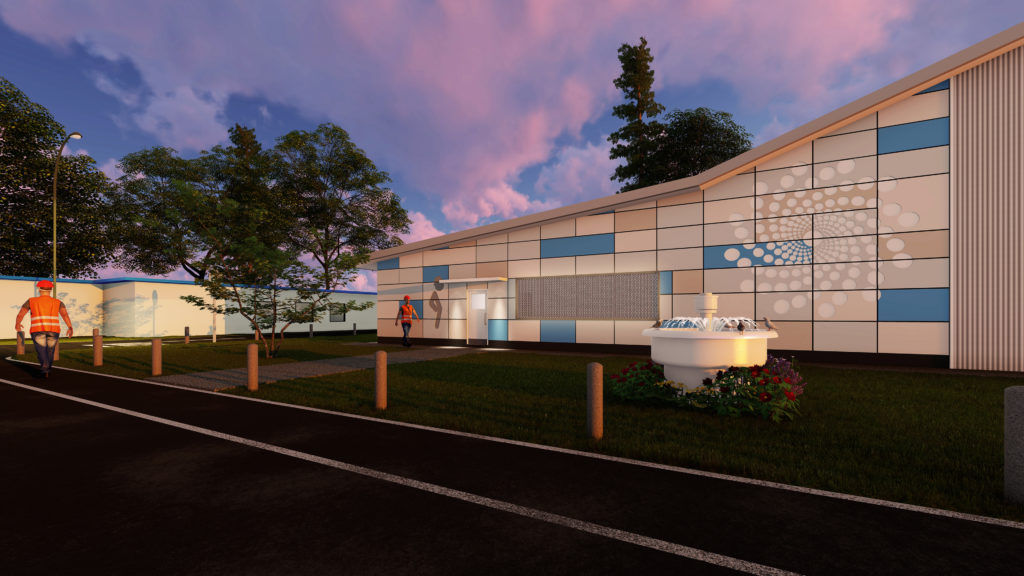
Located on Point Lisas Industrial Estate in Central Trinidad, the organising thought behind the redesign of Yara’s Maintenance Change and Washroom facility was centred around the company’s Visual Identity. The design recruited an approach that was “simple, optimistic, human, organized and united” – Yara, February 2017.
The facility is designed to cater for approximately 200 users with core facilities such as shower suites, a locker room, a janitor and storage component and the associated water closets and urinals. Pertinent to the design was the treatment of and approach to the façade. The site for the Washroom Facility has a strong corner presence and is in itself a landmark. It was therefore instrumental to layer Yara’s brand identity, and in particular the spiral growth, on to the main façade. The corner presence and the treatment of the façade presented an opportunity to forge Yara’s signature into the fabric of its landscape and people.
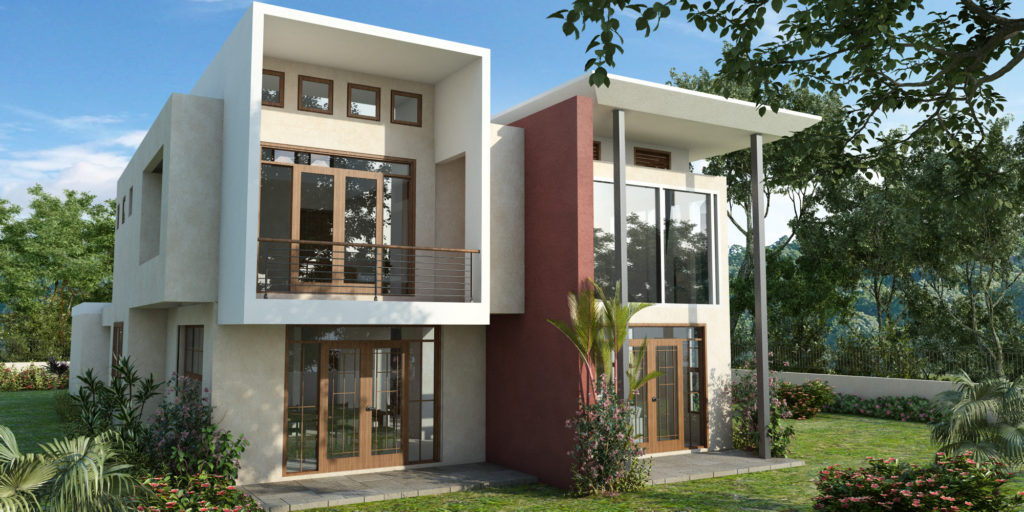
YEAR : 2017 LOCATION : Westmoreland, Jamaica CATEGORY : Residential
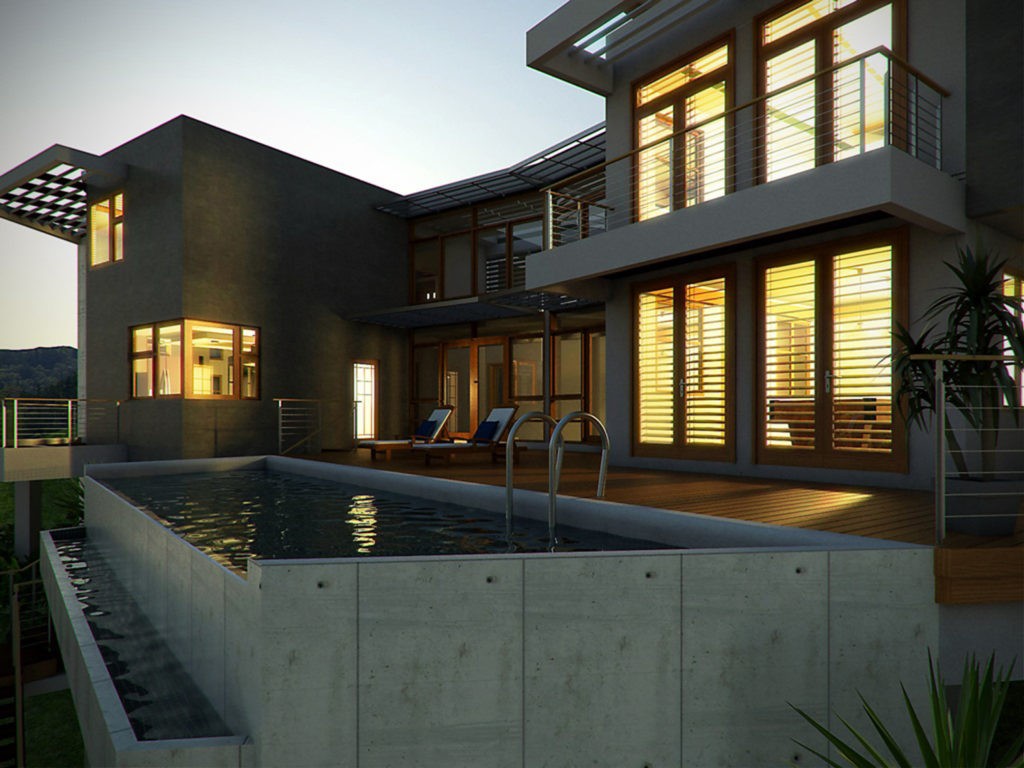
The Alexis residence is located in Jacks Hill in the hills of St Andrew, Jamaica looking back at the Blue Mountain range. This house is an exploration into developing a Modern Caribbean esthetic that is responsive to our Caribbean Climate while satisfying the client needs for open spaces, connection to views, efficient usage of the lands with the flexibility of building the house in two phases.
The house is nestled into the steep hillside and designed to have two distinct faces. The hard southern exterior edge highlighting the entry while signifying a protected boundary and edge in contrast to a transparent north face with two story glass curtain walls to the rear of the site which captures breath taking views of the nearby mountains plants and foliage. This design decision blurs the lines and division between the structure and nature. The insides spaces become one with nature through clear expanses of glass and the internal courtyard and connecting bridge spanning from the living to privates/ sleeping areas. we explored a wide material palette of concrete wood steel and glass, all carefully arranged to make this piece of architecture.
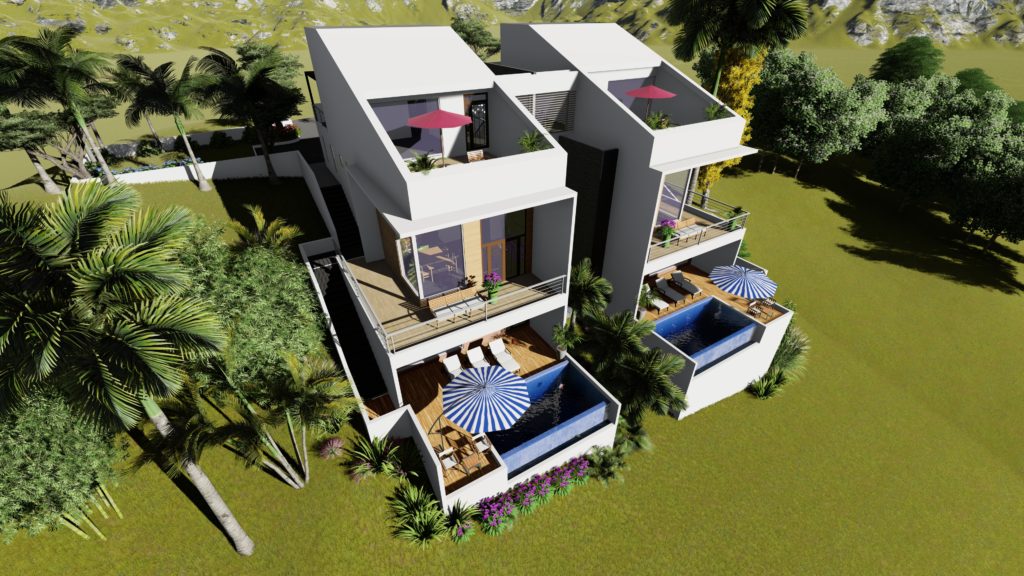
This project is a three storeyed, compact, four-bedroom duplex unit in Junction, St Elizabeth, Jamaica. This duplex is designed to fit naturally with the steep slope of the site while enabling every space towards the magnificent views of the island’s southern plains towards the Caribbean Sea. The units are tropical modern in its appearance and designed to be used as a vacation home for long term rentals.
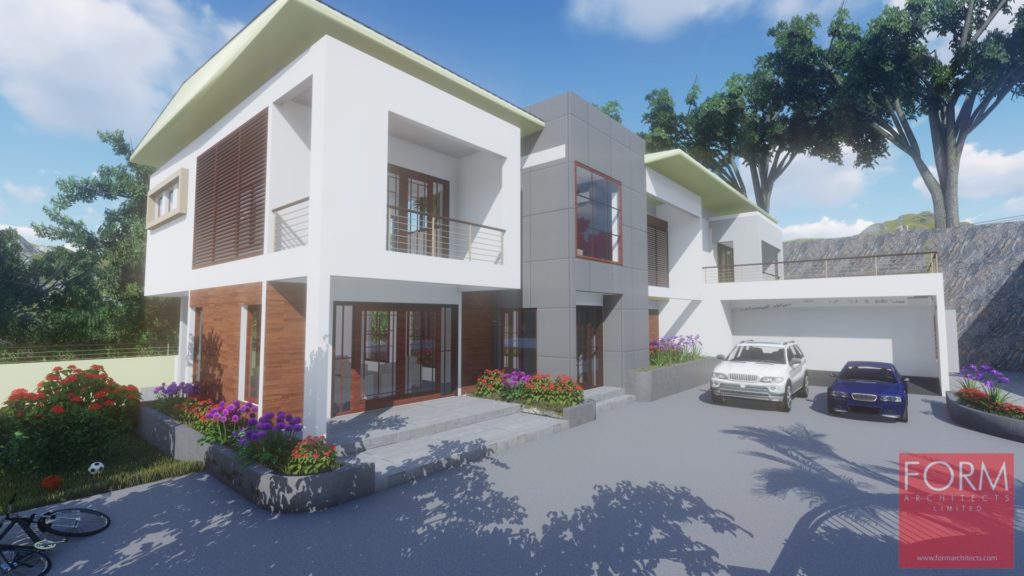
This house is a tropical modern home designed with internal courtyards and nestled into the hillsides of Stony Hill, St Andrew in Jamaica. The house is designed as single family home with five bedrooms over two levels with courtyard space off the main entry, located in between the living and dining room spaces to allow for maximum light and ventilation to flow throughout the house. This creates spaces that are perfect and full of light and natural air for entertaining.
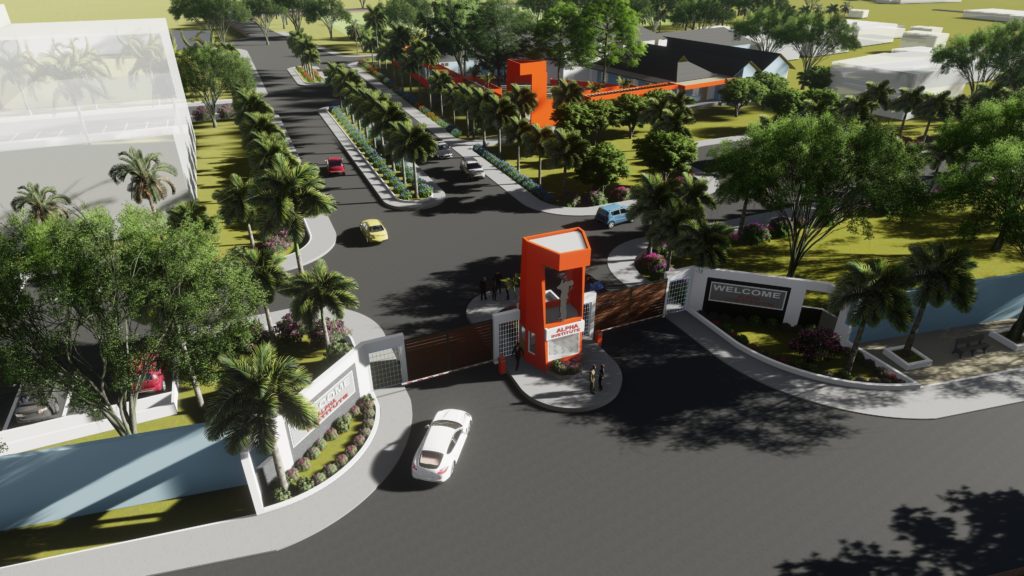
Alpha Boys’ School is synonymous with Jamaica’s rich music history and the development of Jamaican music. With this in mind, Alpha has decided to open a music school to facilitate formal music training. As a part of the mandate, we have renovated and re-purposed a number of existing buildings to form recording studio spaces, practice rooms, classrooms along with an external courtyard for outdoor performances and private meeting areas.
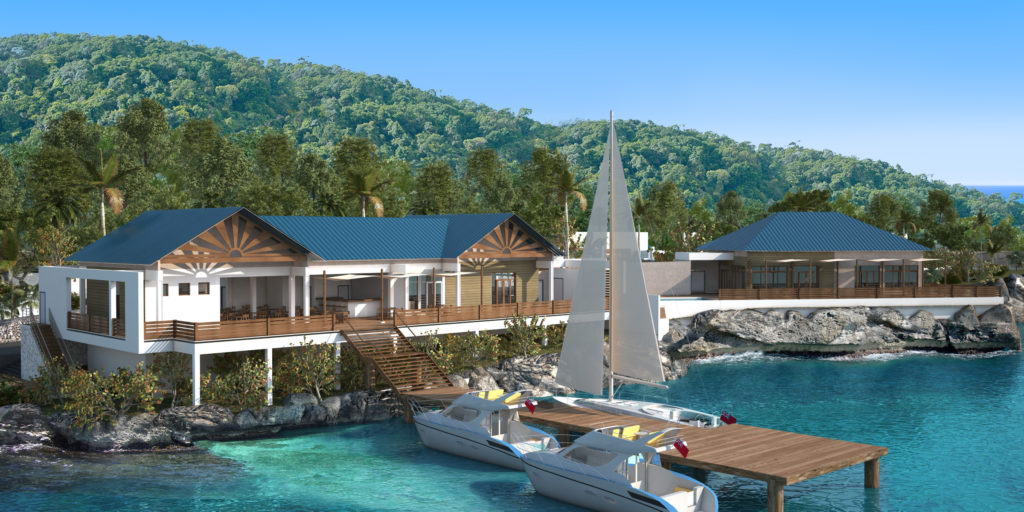
YEAR : 2017 LOCATION : Westmoreland, Jamaica CATEGORY : Residential