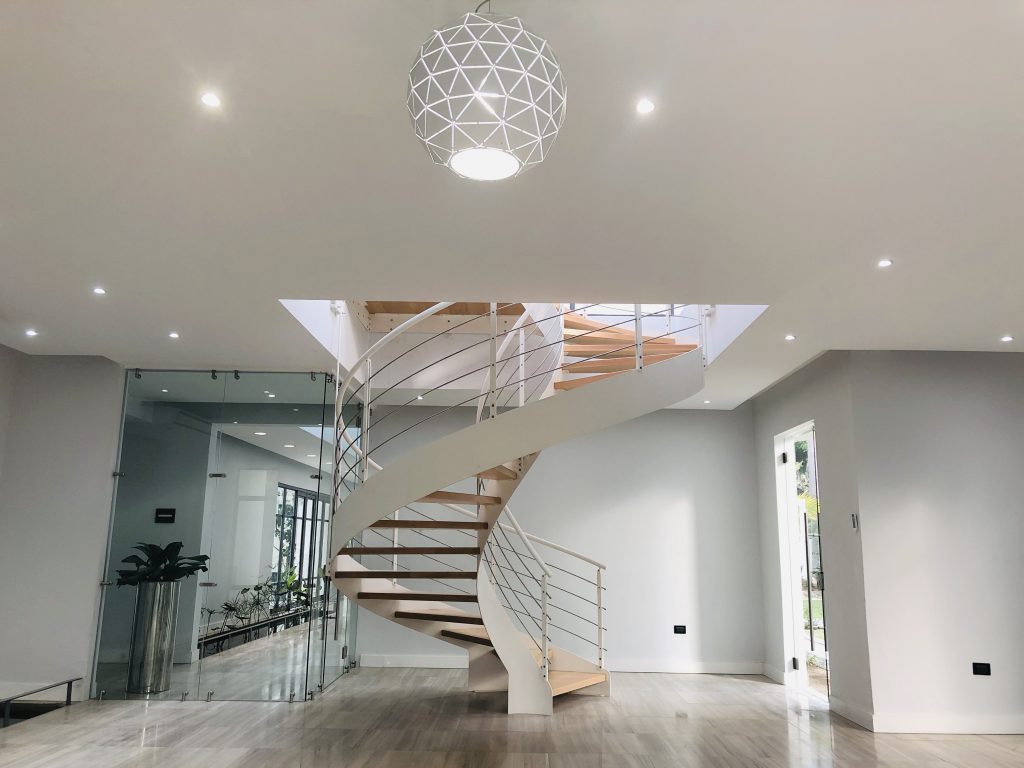
YEAR : 2019 LOCATION : Port of Spain, Trinidad CATEGORY : Mixed-use
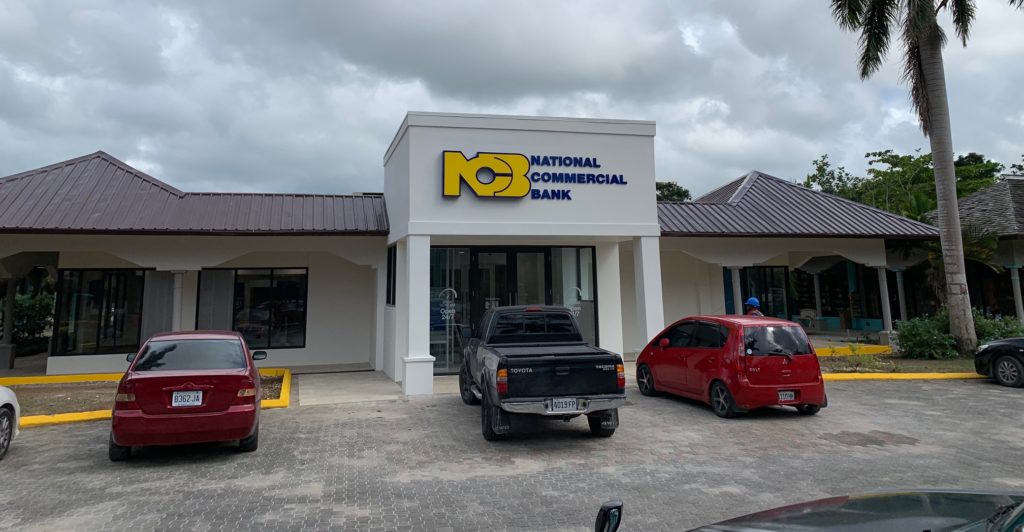
The National Commercial Bank has relocated its exiting branch from the bustling town of Negril to the famous nine mile world renown beach centre. This meant the reduction of current space occupied by the existing branch to half its size while keeping the same staff compliment. This also included that the new layout was aligned with their current banking practices and met their needs for the future. The branch is designed to be open in its layout and aligned with the existing business model in terms of the layout of spaces to promote electronic and mobile banking for the future.
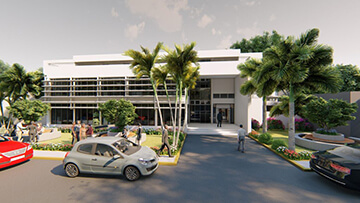
YEAR : 2018 LOCATION : Kingston, Jamaica CATEGORY : Institutional
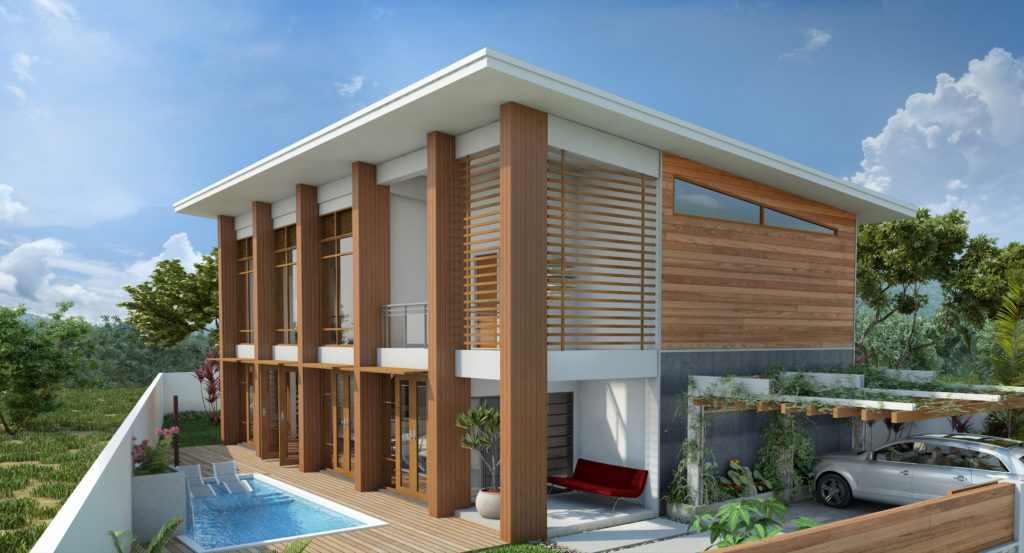
Design Philosophy – Spaces that adds value to the quality of life.
Located in central Trinidad, this two-storey residence is sited in a developing residential community that is close to the highway. The floor layout, though an open concept, lends it self to different personalities by means of thresholds, colors and materiality. The double height core, located to the east of the property, when opened onto the gardens and pool, transforms the core to a central courtyard. All rooms open out onto a singular circulation spine which is on the perimeter of the ‘courtyard’ at both levels.
The residence is designed to foster openness, social spaces, and a constant connection with the outside.
The program called for the building to turn its back on the highway to mitigate noise transfer while establishing privacy within the site and the internal spaces.
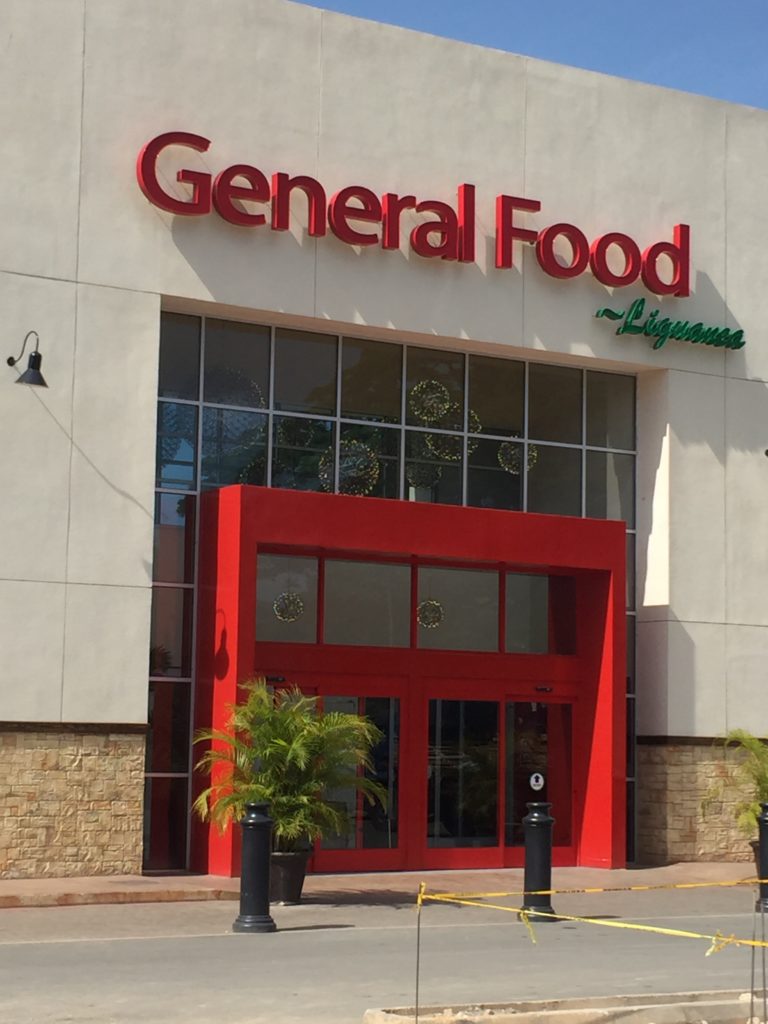
The General Food Supermarket in Liguanea is one of two supermarket branches in Kingston and Ocho Rios, Jamaica. The project is an upgrade and replacement for the existing supermarket which forms a part of the existing facilities of Liguanea Plaza – which is one of the most used plazas in Kingston. The new supermarket is designed on a sloping site to the rear of the property and the existing supermarket will be demolished in the future as the new replaces the old. The supermarket is designed with sustainable features such as solar powered lighting, water catchment and reuse and energy efficient lighting, fixtures and equipment. This project is currently underway and its operating cost is expected to be reduced by an estimated 30% – according to our energy simulations and careful placement of spaces, use of materials and equipment to reduce energy consumption. The project is anticipated to be the most energy efficient supermarket in Jamaica for some time due to the special care taken to reduce its running cost through using sustainable equipment and designed techniques and increase its profitability for our clients.
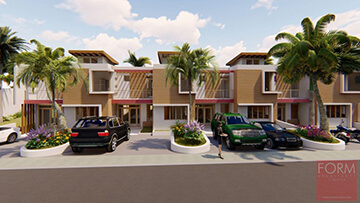
YEAR : 2019 LOCATION : Westmoreland, Jamaica CATEGORY : Residential
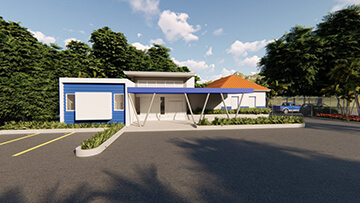
YEAR : 2017 LOCATION : St. Catherine, Jamaica CATEGORY : Institutional
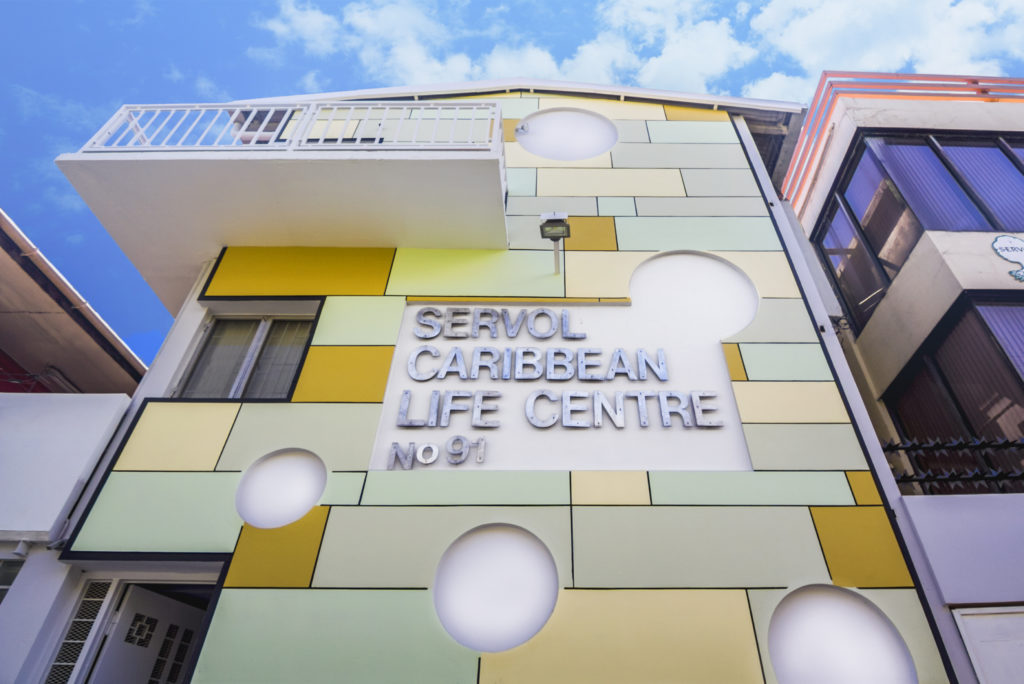
Located on the upper north side of Fredrick Street, the façade of SERVOL Caribbean Life Centre, before FORM Architects intervention, belonged to a monotone and dissonant dialect. The design intent of this renovation was to embrace a much-needed architectural language, which speaks to the vibrancy of the street, and it’s passers-by whilst identifying the commercial nature of SERVOL. The project involved the design renovation of the façade and threshold leading to the Doctor’s Office, Credit Union, IT Department and Accounts Facilities. The use of colors and shapes will hopefully remind the city of its proud identity and add to the cultural institution of the annual celebration of Carnival. The choices of materials used are so designed to address the inherent characteristics of street dwellers, carnival players and the harsh qualities of an urban environment. FORM Architects Limited is proud to deliver yet another project to SERVOL Ltd. and the transient and perpetual users of the city of Port of Spain.
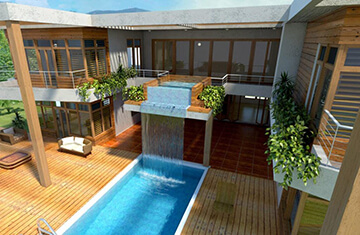
This Tropical Modern villa is located in Black river St Elizabeth and is a weekend home designed to capture and connected to the near by views of the Caribbean Sea. This a two story home with two rooms on the upper floor that connect to an upper level jacuzzi that cascades into a lower level infinity pool that visually connects to the sea. This magnificent view can be seen from all room in the house in an overall open plan of spaces. The house is sustainable and designed to provide adequate shade from the southern sun during the days will providing uninterrupted views to the sea for all its occupants.