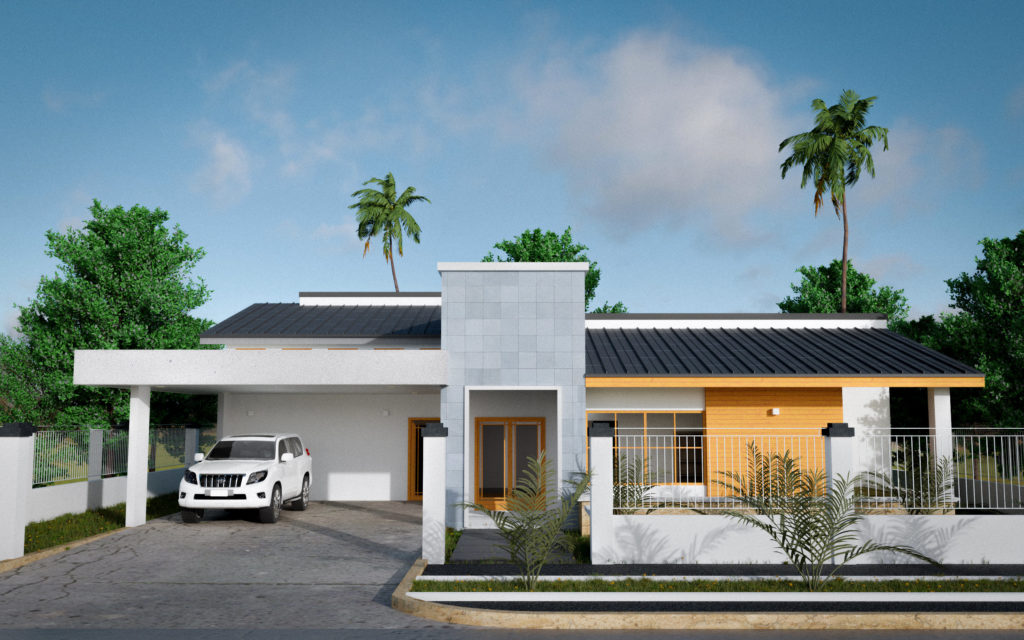
This house is one of the original model units in the community of Mona heights in Kingston Jamaica. This housing development was built in the 1960s and is the most successful housing development in the history of social housing projects in Jamaica. The size of the original rooms of this units have proven to be inadequate for modern living and the owners sought to improve the external appearance and enlarge rooms to suite the need other family. This project is a renovation and expansion to a modern aesthetic design to be executed in phases as resources become available to client.
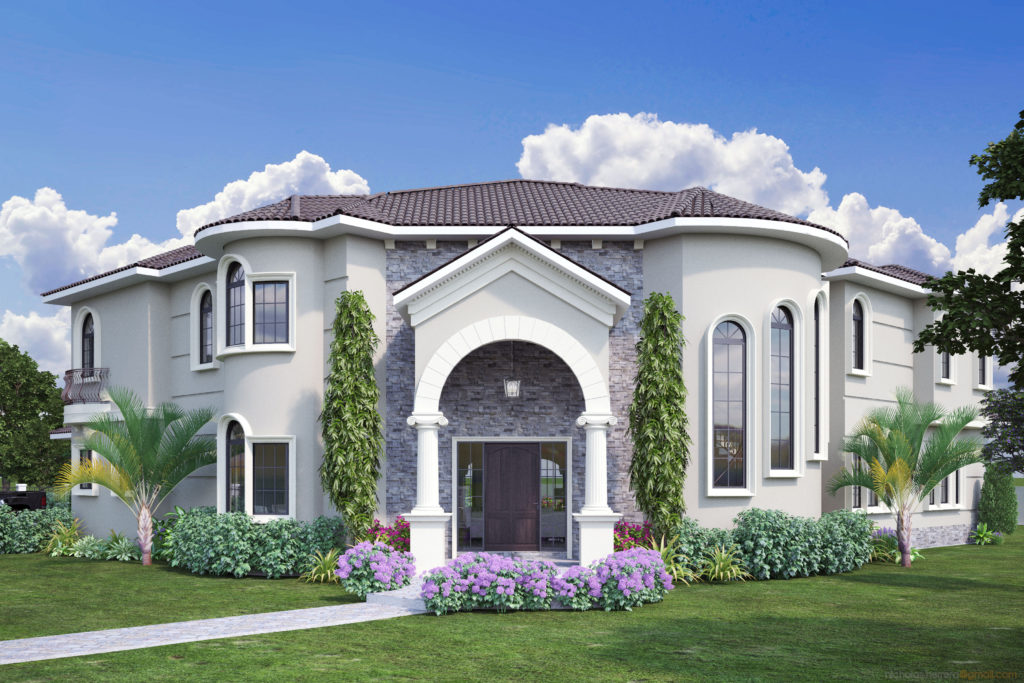
Located in South Valsayn, Trinidad, the language of this family home is a modern take on the Mediterranean revival style which is known for its grandeur and asymmetrical visual elements. This four-bedroom home was designed to present a stately frontage along two faces of a corner lot while cradling a hidden oasis in the backyard. Employed in this design are sustainable features such as, rain water harvesting, solar water heating, provisions for solar panels, permeable hard surfaces, LED lighting, to name a few.
As with all our projects, we paid close attention to the client’s budget, wants and needs throughout the design stages to enable the clients to “Dream it Real” – R. Santo.
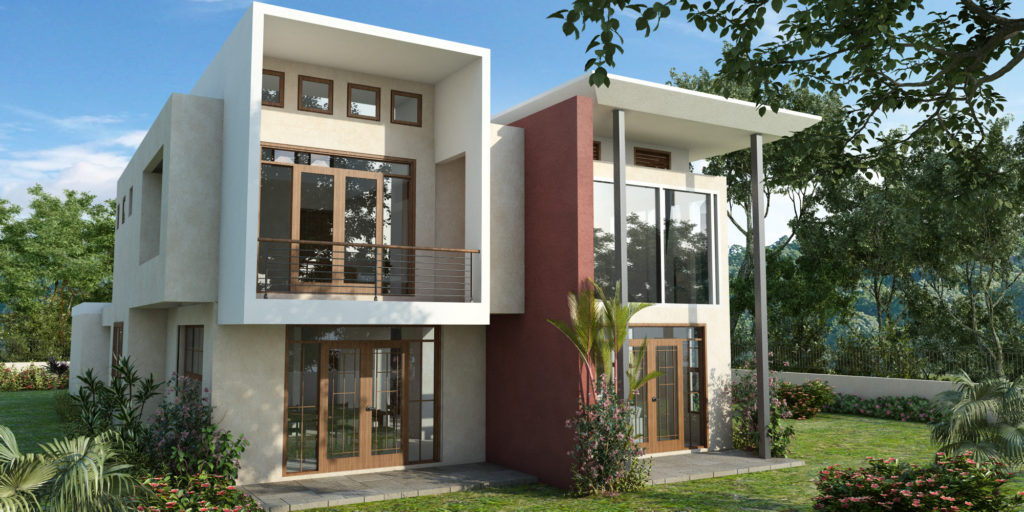
YEAR : 2017 LOCATION : Westmoreland, Jamaica CATEGORY : Residential
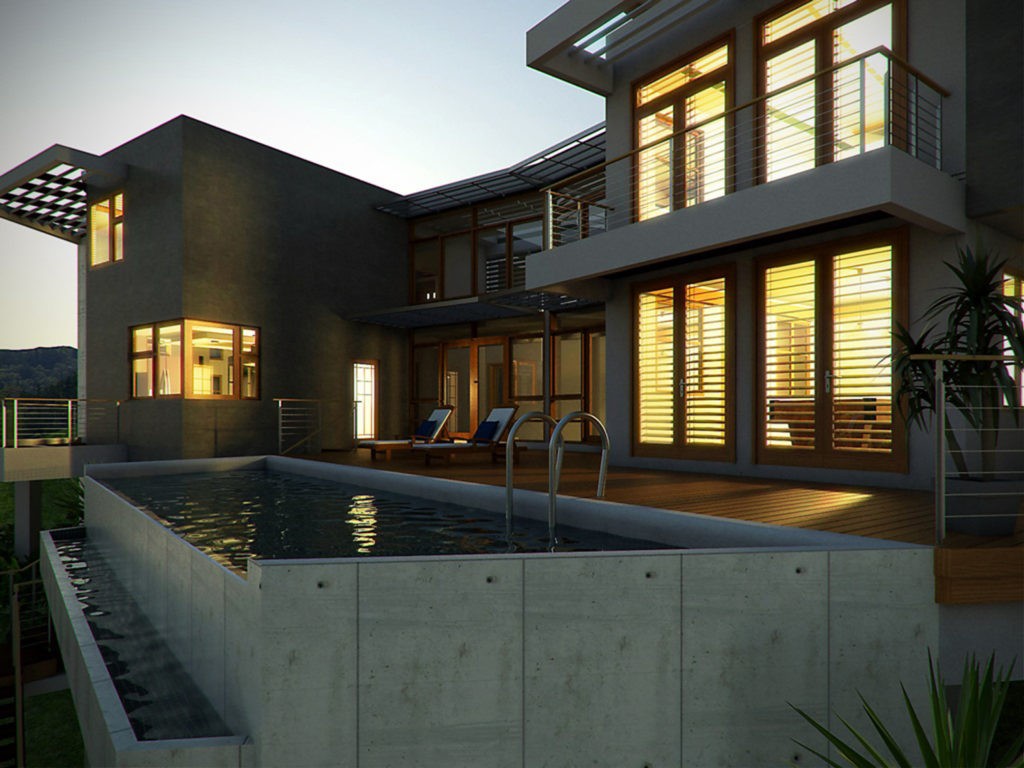
The Alexis residence is located in Jacks Hill in the hills of St Andrew, Jamaica looking back at the Blue Mountain range. This house is an exploration into developing a Modern Caribbean esthetic that is responsive to our Caribbean Climate while satisfying the client needs for open spaces, connection to views, efficient usage of the lands with the flexibility of building the house in two phases.
The house is nestled into the steep hillside and designed to have two distinct faces. The hard southern exterior edge highlighting the entry while signifying a protected boundary and edge in contrast to a transparent north face with two story glass curtain walls to the rear of the site which captures breath taking views of the nearby mountains plants and foliage. This design decision blurs the lines and division between the structure and nature. The insides spaces become one with nature through clear expanses of glass and the internal courtyard and connecting bridge spanning from the living to privates/ sleeping areas. we explored a wide material palette of concrete wood steel and glass, all carefully arranged to make this piece of architecture.
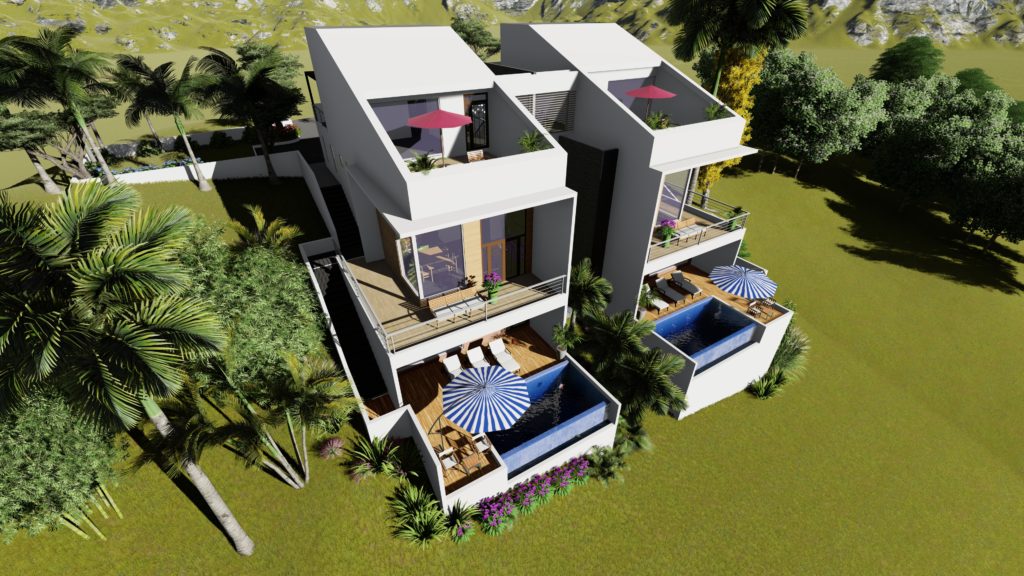
This project is a three storeyed, compact, four-bedroom duplex unit in Junction, St Elizabeth, Jamaica. This duplex is designed to fit naturally with the steep slope of the site while enabling every space towards the magnificent views of the island’s southern plains towards the Caribbean Sea. The units are tropical modern in its appearance and designed to be used as a vacation home for long term rentals.
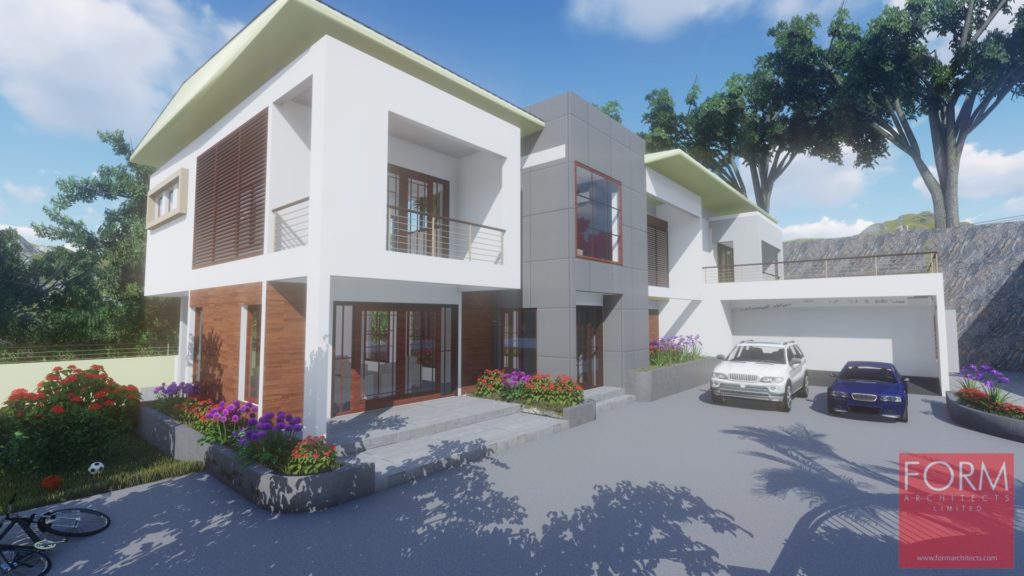
This house is a tropical modern home designed with internal courtyards and nestled into the hillsides of Stony Hill, St Andrew in Jamaica. The house is designed as single family home with five bedrooms over two levels with courtyard space off the main entry, located in between the living and dining room spaces to allow for maximum light and ventilation to flow throughout the house. This creates spaces that are perfect and full of light and natural air for entertaining.
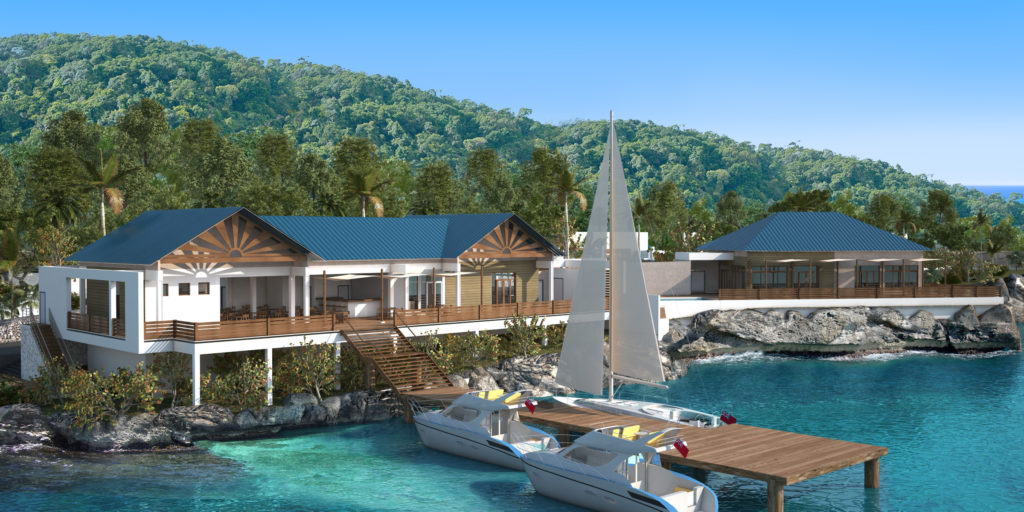
YEAR : 2017 LOCATION : Westmoreland, Jamaica CATEGORY : Residential
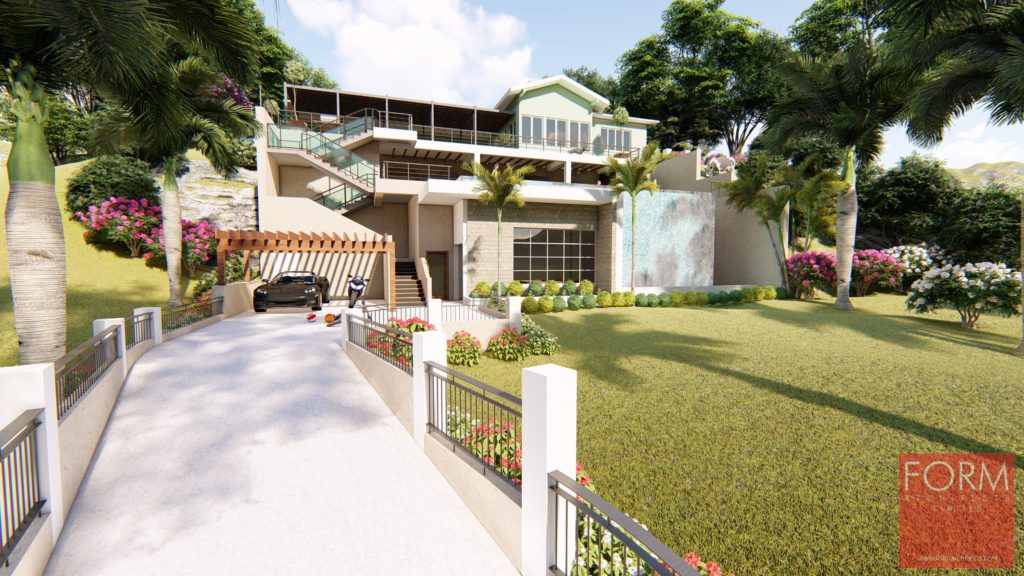
This project is a pool and entertainment extension to an existing home in Jack’s Hill in Kingston, Jamaica. This extension is designed to keep large functions with three levels that include swimming and bar areas along with pool table and private bedroom for overnight guests.
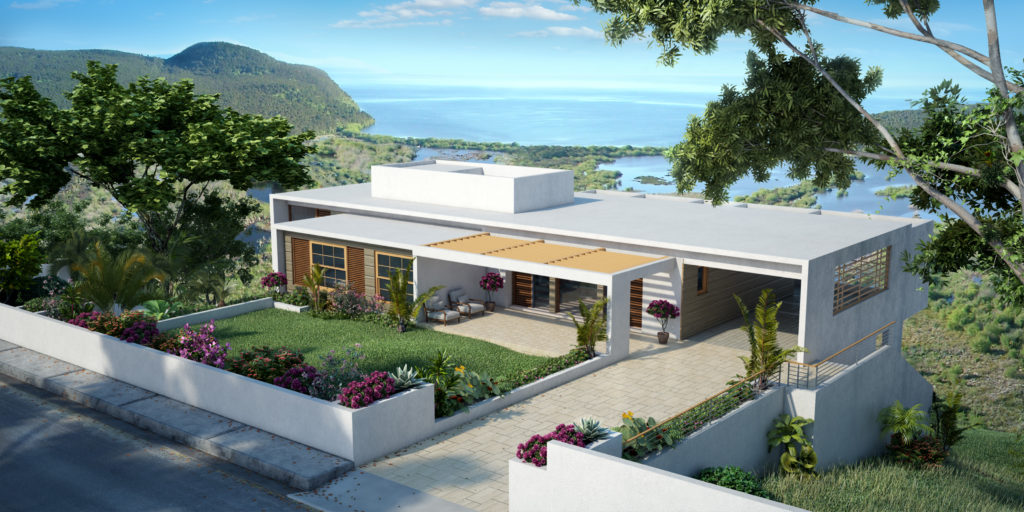
The Soares Residence is located in the north coast parish of Portland, Jamaica, overlooking the clear waters of the Caribbean Sea. The house is designed as a modern tropical home that is responsive to our Caribbean Climate with deep overhangs which shade exterior walls and with a transparent design, which allows for excellent cross ventilation while maintaining strong vertical and horizontal lines for a modern feel. The house contours to the sloped hill which it sits on with a split level to the rear of the house with a private studio space below and with a viewing deck which cantilevers out above capturing the experience of being on the seas.
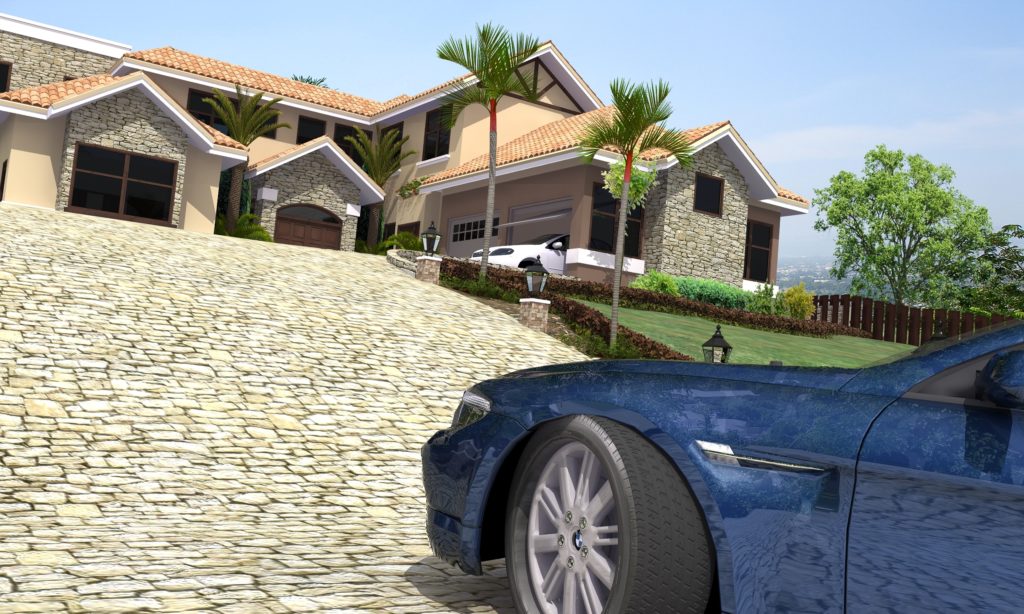
The Lloyd residence is located in the hills of Mandeville with views of the southern coastline of Jamaica. The design is an exploration into the making of a naturally ventilated home in a tropical climate and within the design principles of Architect Geoffery Bawa.
The design facilities the viewing of the coastline from all major spaces within the house while making each space “one room wide” to maximize the use of natural ventilation and light which is abundant in the Caribbean in order to lower/ reduce the energy cost and lifecycle cost of the house. This is achieved through the use and placement of an internal courtyard and adjoining communal spaces that connect with the outside landscape making it a place to live and call home.